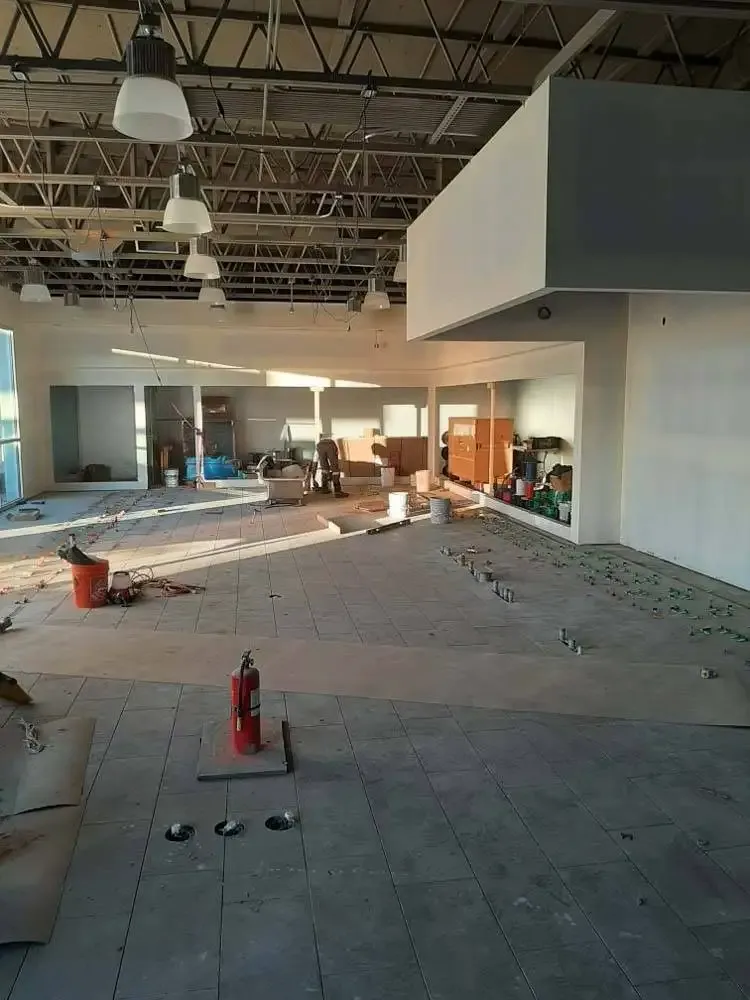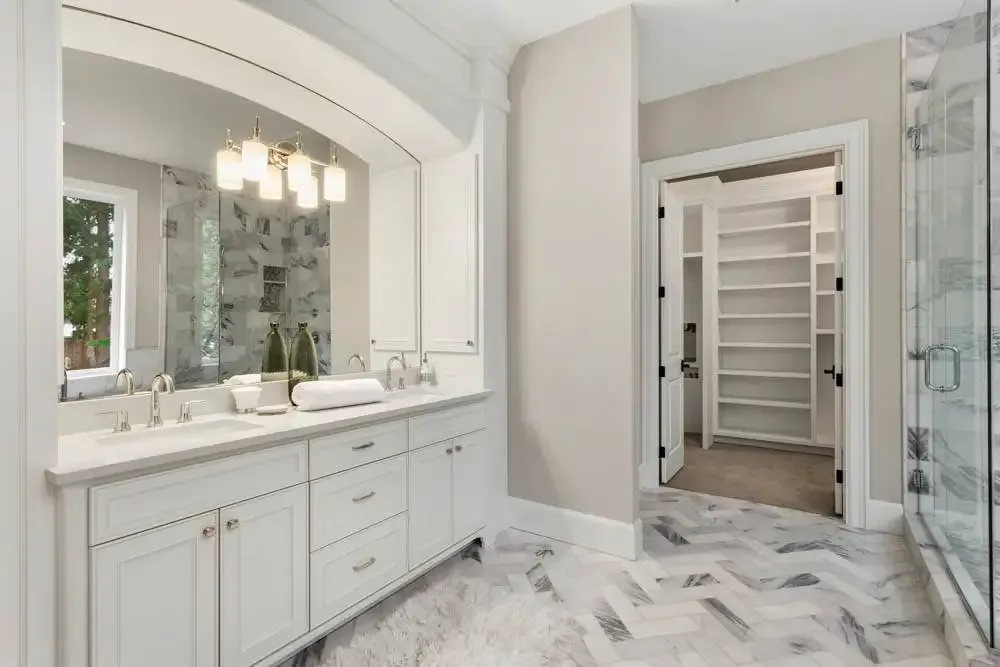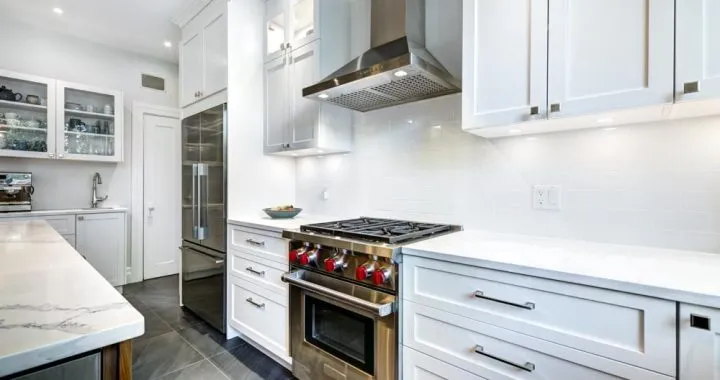Types of Home Additions We Build
Whether you need more bedrooms, a larger kitchen, or additional living space, we specialize in creating additions that seamlessly integrate with your existing home.
Room Additions
- Master bedroom suites
- Family room expansions
- Home office spaces
- Guest bedroom additions
- Sunroom & conservatories
Second Stories
- Full second story additions
- Partial second story expansion
- Dormer additions
- Structural reinforcement
- Staircase design & installation
Bump-Out Additions
- Kitchen bump-outs
- Bathroom expansions
- Dining room extensions
- Bay window additions
- Breakfast nook creation
Garage Conversions
- ADU (Accessory Dwelling Unit)
- In-law suite creation
- Home gym conversion
- Workshop & studio spaces
- Rental income properties
Kitchen Expansions
- Open concept creation
- Island & peninsula addition
- Pantry & storage expansion
- Breakfast bar installation
- Butler's pantry creation
Outdoor Living
- Covered deck & patio additions
- Screened porch construction
- Three-season room creation
- Outdoor kitchen spaces
- Pergola & gazebo installation
Our Home Addition Process
Home additions require careful planning, precise execution, and attention to detail. Our proven process ensures your addition integrates seamlessly with your existing home.
Site Analysis & Planning
Comprehensive site evaluation, structural assessment, and feasibility analysis for your addition project.
Design & Engineering
Architectural design, structural engineering, and 3D renderings to visualize your new space.
Permits & Approvals
Complete permit application process including structural, electrical, and plumbing approvals.
Foundation & Framing
Precise foundation work, structural framing, and connection to existing home structure.
Systems Integration
Electrical, plumbing, and HVAC system extensions to serve your new addition.
Insulation & Drywall
Energy-efficient insulation and professional drywall installation for comfort and efficiency.
Finishes & Details
Flooring, paint, trim work, and all finish details to match your existing home's aesthetic.
Final Inspection
Complete walkthrough, quality inspection, and final approvals to ensure perfection.
Recent Home Addition Projects
Explore our portfolio of stunning home additions that have transformed lives and homes throughout Vancouver, WA and Portland, OR.

Two-Story Addition
Vancouver, WA - $180,000

Master Suite Addition
Portland, OR - $125,000

Kitchen Expansion
Camas, WA - $95,000
Home Addition Investment Guide
Home addition costs vary based on size, complexity, and finishes. Our transparent pricing helps you plan your investment and maximize your return.
Single Room Addition
Per square foot
- Basic electrical & plumbing
- Standard materials & finishes
- Insulation & drywall
- Flooring installation
- Paint & trim work
Premium Addition
Per square foot
- Full electrical & plumbing
- Premium materials & finishes
- Hardwood or tile flooring
- Custom millwork & trim
- Designer fixtures & hardware
- Enhanced insulation package
Luxury Custom Addition
Per square foot
- Complete electrical & plumbing
- Luxury materials throughout
- Hardwood or natural stone floors
- Custom cabinetry & built-ins
- High-end fixtures & appliances
- Smart home integration
- Complex architectural details
Factors Affecting Addition Costs
Cost Increases:
- • Second story additions
- • Complex rooflines
- • Structural modifications
- • Premium materials
- • Multiple rooms
Cost Savings:
- • Simple rectangular additions
- • Slab foundations
- • Standard finishes
- • Proximity to existing utilities
- • Easy site access
Home Addition FAQs
Answers to common questions about home additions in Vancouver WA & Portland OR
How much does a home addition cost in Vancouver WA?
Home addition costs in Vancouver WA typically range from $200-$350+ per square foot. A basic 200 sq ft addition starts at $40,000-$60,000, while complete additions with bathrooms and kitchens range from $80,000-$200,000+. Factors include foundation type, roof complexity, utility connections, and finish quality. We provide detailed, transparent quotes with no hidden fees.
How long does a home addition take?
Most home additions take 4-8 months to complete. Simple bump-out additions may take 2-4 months, while full room additions with bathrooms typically require 6-8 months. Second story additions can take 8-12 months. Timeline depends on scope, permits, weather conditions, and material availability.
Do I need a permit for a home addition in Vancouver WA?
Yes, permits are required for all home additions in Vancouver WA. Any work that increases living space, modifies structure, or involves electrical/plumbing requires proper permits and inspections. This includes foundation work, framing, roofing, and utility connections. All Level Construction handles all permit applications and inspections for you.
Will a home addition match my existing house?
Yes, we ensure seamless integration with your existing home. Our design team carefully matches architectural style, rooflines, siding materials, windows, and interior finishes. We use advanced techniques to blend new construction with existing structures, creating additions that look like they were always part of your home.
Do home additions increase property value?
Home additions typically return 60-80% of investment in increased property value. Bathroom additions and kitchen expansions often have the highest ROI. Beyond financial value, additions provide needed living space, improve functionality, and can make your home more attractive to future buyers in the competitive Vancouver WA market.
Why Choose All Level Construction for Your Home Addition?
Home additions are complex projects requiring expertise in design, engineering, and construction. Our proven track record ensures your addition exceeds expectations.
Expert Design
Our architects and designers create additions that seamlessly integrate with your existing home.
Structural Expertise
Licensed structural engineers ensure your addition is safe, code-compliant, and built to last.
Permit Management
We handle all permits, inspections, and code compliance so you don't have to worry about the details.
On-Schedule Delivery
Detailed project management keeps your addition on track and minimizes disruption to your life.
Ready to Expand Your Home?
Start planning your home addition with a free consultation and estimate. Let's create the additional space your family needs to thrive.
Free consultation includes feasibility analysis • 3D design concepts • Detailed cost estimates
Proudly Serving Vancouver WA & Portland OR
We provide top-quality remodeling services to homeowners throughout the entire Portland-Vancouver metropolitan area.